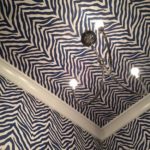Q&A WITH MICHELLE HOGUE, HOGUE ID
Q: TELL US A LITTLE BIT ABOUT YOUR DESIGN STYLE AND INSPIRATION?
My clients inspire me and my greatest joy is in creating spaces that are functional and personal, warm and unique. My personal design style gravitates toward Modern Eclectic, with a love for natural fabrics, layered textiles and curated objects from artisans worldwide. The general rule, keep things around you that make you smile and serve a purpose.
Q: IS IT POSSIBLE TO HAVE A HOME THAT IS STYLISH, YET FUNCTIONAL FOR FAMILY LIVING & ENTERTAINING TOO?
The first hurdle is understanding that your style is what defines stylish! If your family is casual, let your home be casual and embrace it. Stop forcing a formal space if it will not be utilized. Let your home truly be an expression of how you and your family live fully, and you will find that you use every square inch of it — and love it — for family living and entertaining!
Q: WITH SO MUCH EXPERIENCE BUILDING HOMES FROM SCRATCH, WHAT ARE THE TOP THREE THINGS TO CONSIDER WHEN BUILDING A NEW HOME?
(1) Lighting. Capture as much natural light as possible when positioning the house on the site.
(2) Use of space. Consider the flow of how your family lives when designing the interior. Would it make sense to have a secondary washer and dryer in the mudroom, on the first floor, or off of the garage? Would you like your informal living room to be to the rear of the house or in the front? Should it be sited near a pool?
(3) Maintaining Privacy. In terms of privacy, while still maintaining exterior architectural balance, be open to raising windows. For example, master bathrooms and powder rooms would benefit from higher windows that do not need to be dressed.
Q: WHAT’S THE COOLEST NEW DESIGN ELEMENT YOU’VE SEEN/ DESIGNED IN A NEW CONSTRUCTION HOME?
LIGHTING. In soffits, automatic lighting in kitchen drawers to brighten dark corners, capturing natural light through architectural windows, through interior glass panels, solar lights and sconces!
KITCHENS. Smaller kitchens designed as cabinetry (large island/entertaining space) with larger butler’s pantries built-out for the major appliances.
COMMUNITIES. Walking communities with front door walking paths connecting neighbors, stores/ restaurants, community, more architectural details.
For a first-hand look at Michelle Hogue’s beautiful Westport home, purchase tickets online for the Near & Far Aid 2016 Designer House Tour: HOUSE TOUR TICKETS and follow Near & Far Aid on Facebook to stay posted on this exciting annual event!

![exterior_collage[1] copy-2](https://nearandfaraid.org/wp-content/uploads/2016/04/exterior_collage1-copy-2.jpg)
